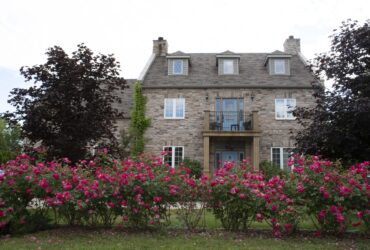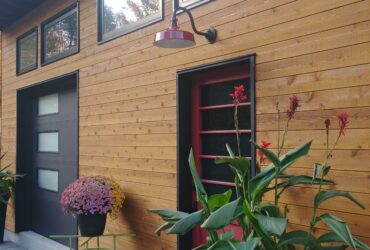We offer many services for new and existing home owners in Collingwood, ON and the surrounding region, including custom homes, additions, and renovations.
-
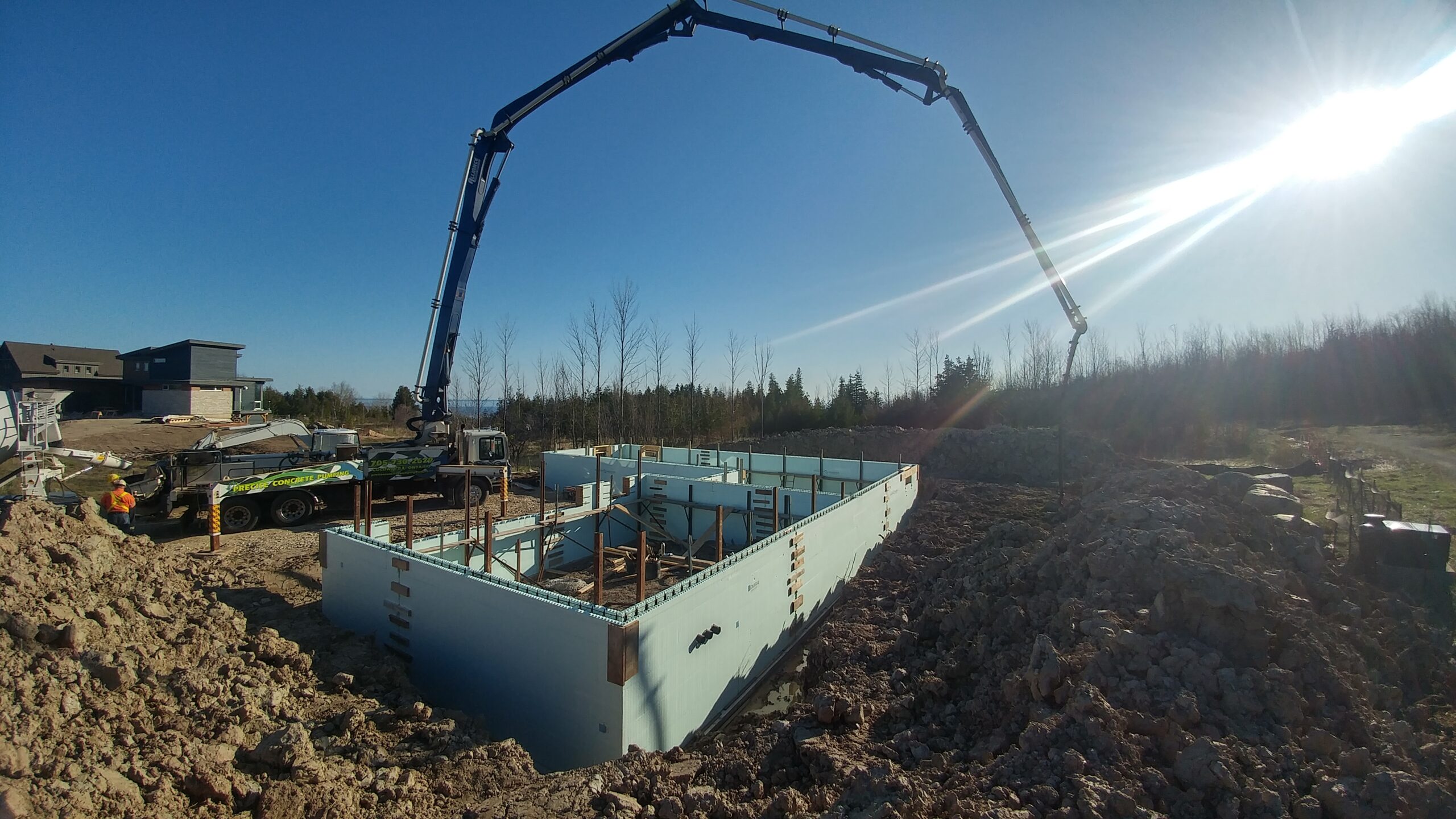
Solid Foundations
-
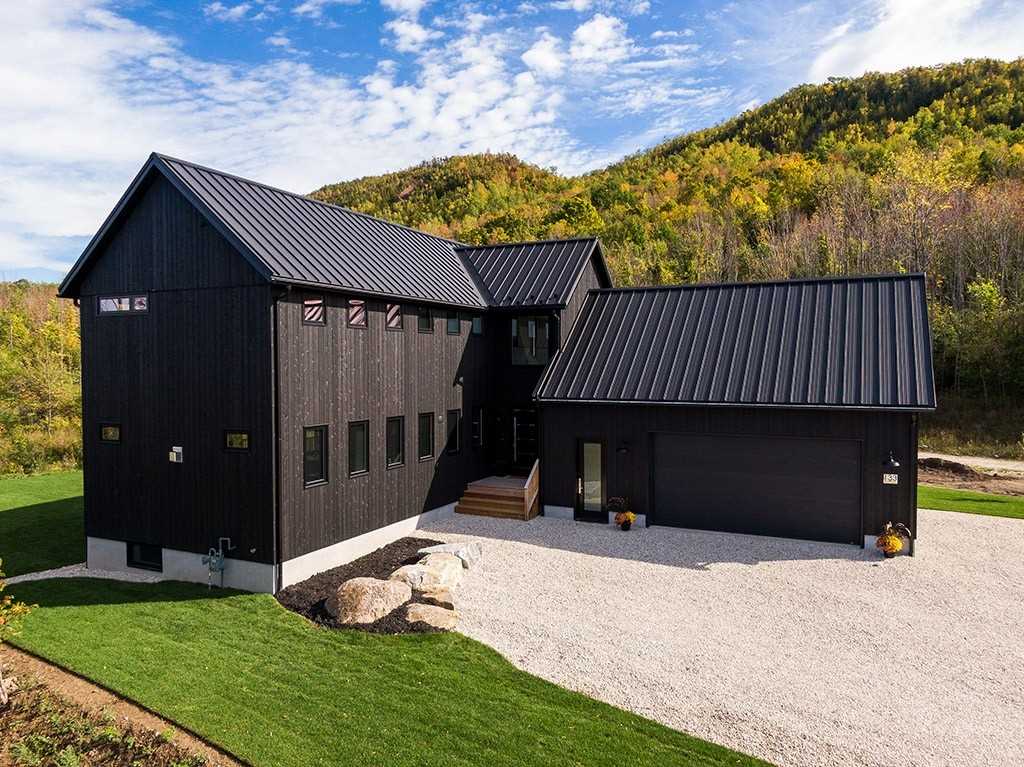
Modern Exteriors
-
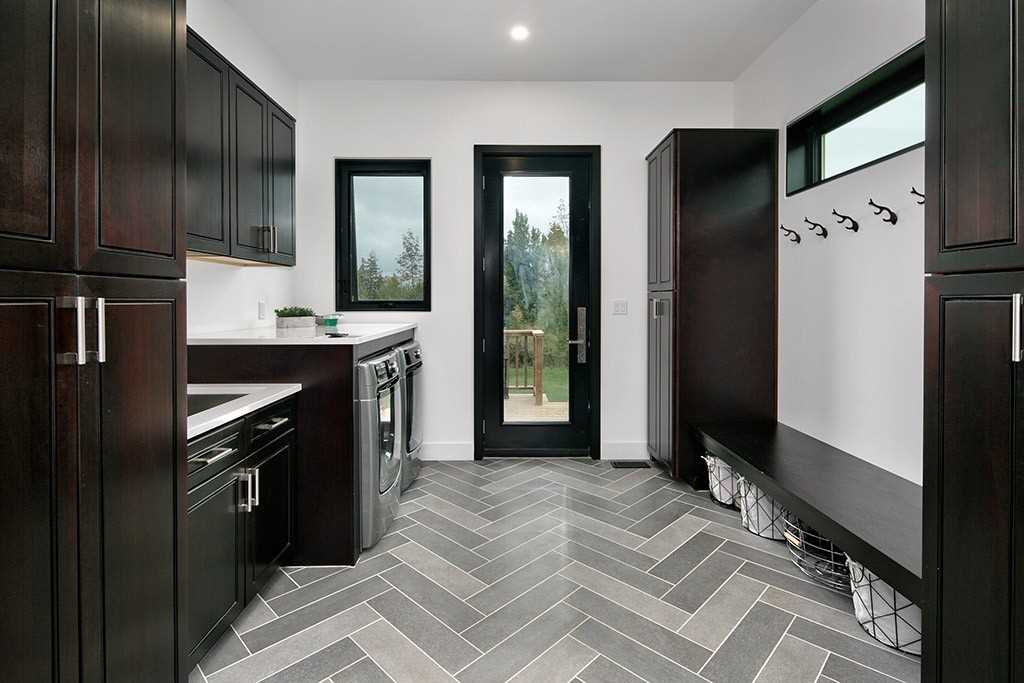
Classic Interiors
-
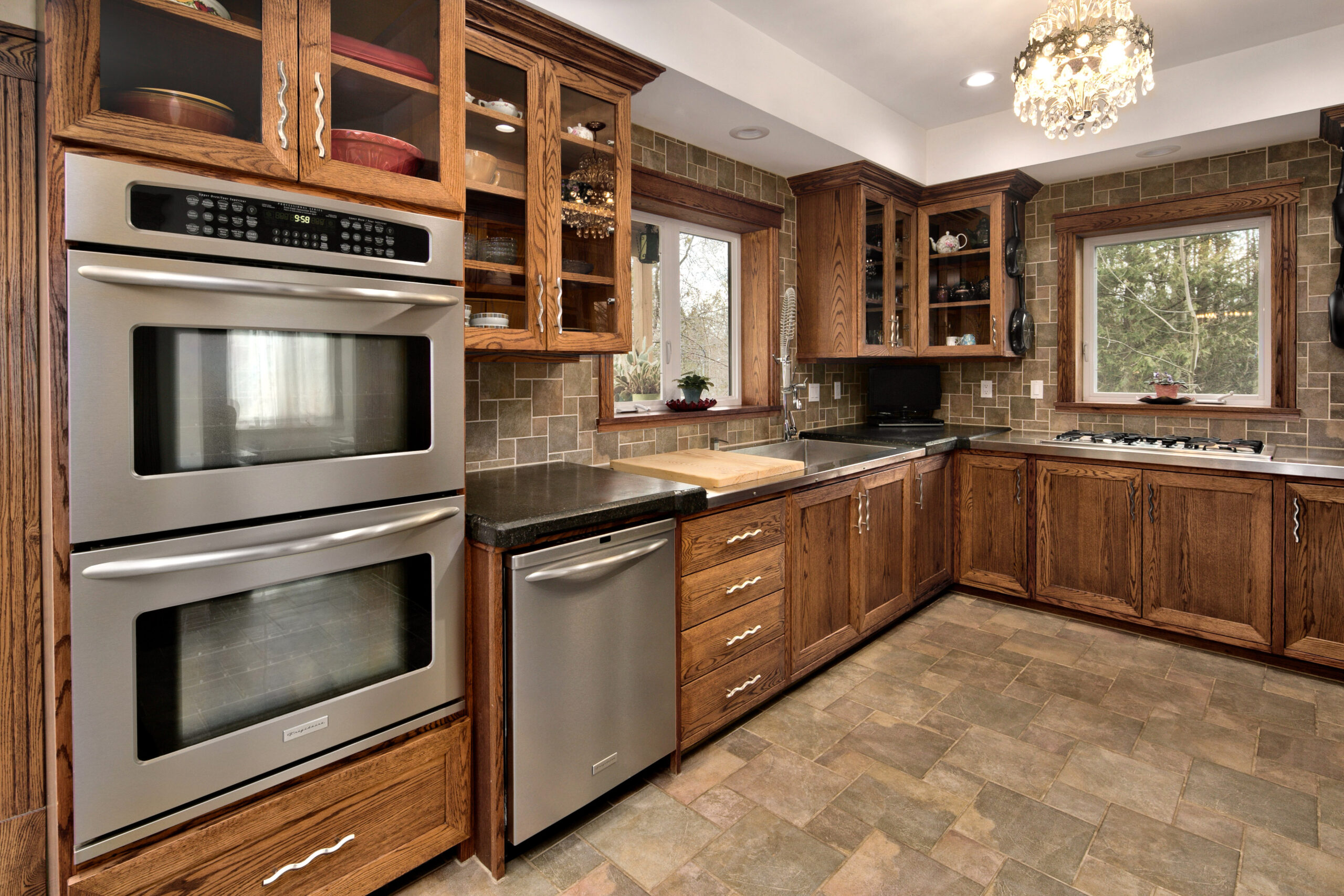
Custom Woodwork
We’re Classic Custom Design
Here are some of our services we offer.
ICF Construction
Since 1996. It’s tough, energy efficient and should last a lifetime.
We Support Local
Using local, reliable trades.
Hello, We’re Classic Custom Design
At Classic Custom Design we build fine quality custom homes and additions. At the end of each job we continue our relationships with our clients with comprehensive follow ups and Tarion warranty. Classic Custom Design puts their name on every home.
Classic Custom Design | Energy efficient healthier homes since 1983
Let’s see what they say
“Fantastic job on building my dream garage! Very professional and great at problem solving. Would definitely hire Classic Custom Design again!”
S. Weimann
_________________________________________________________
“When we decided to convert our flat roof to a hip roof, we were unsure as how to proceed. Brennan respectfully assisted us with all our questions and plans, stepping us through building permit procedures. He was quick and accurate with a quote and kept to the timeline he promised. He handled unexpected things that came up and did a high quality job. Even our building inspector commented on the work. We were also impressed at how clean he kept the job site. We would highly recommend Brennan to anyone.”
Don and Toni Milligan
“When we walked in through the double glass front doors and looked up into this house my first words were: “OH, WOOOOW!!” Gleaming Brazilian hardwood and a handmade staircase greeted us. Vaulted ceilings and large windows made the whole area bright and welcoming. Not only did the physical appearance entice us, but also what was in the walls. After living in 10 other houses, this was the first Insulated Concrete Forming (ICF) house we had encountered. The walls were about a foot thick with deep window sills, ready for my orchids. Being a raised bungalow, the basement was also totally finished with large windows well above ground. On the main floor we had 1,850 sq. ft. plus about 1,600 sq. ft. in the lower level. Living in the house we discovered that our utility bills were running us only approximately $150.00 per month, including gas and electricity. No drafts, no allergies, just comfort. For that much liveable space, the utility cost was unheard of. We had the opportunity to have the house tested for energy efficiency and when the fellow tried to do a reading, it went off his chart! He had never encountered such an efficient house and had to call his superior to find out how to rate it. Our neighbours even commented that in case of a tornado or hurricanes, they would tie their houses to ours so as not to be blown away! Even in case of a fire, the walls would remain standing. If ever the opportunity would present itself, an ICF house would be the only way to live for everyone.”
Biruta and Tony Samson

